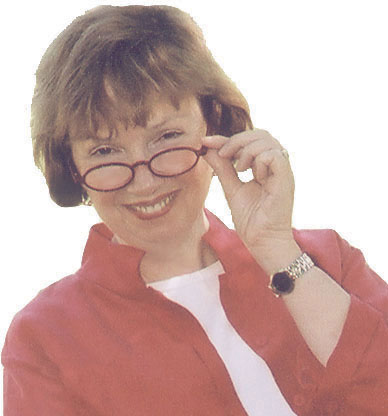Need A Home Hunter Account? Click here for your FREE account.
|
Listing Presented by MARGARET VAIL, Sales Representative with Garden City Realty Inc., Brokerage St.Catharines
(905) 323-7048
|
|||||||||||
|
Contact:MARGARET VAIL, Sales Representative
Garden City Realty Inc., Brokerage St.Catharines Direct Line:(905) 323-7048 Mobile:(905) 401-7707
|
MLS®#: 40529069
$740,000
4077 Hickson Avenue
Niagara Falls
ON
L2E 3K1
Active
Description:
Smart Investors take notice. Seller is offering a $10,000 decorating allowance on Closing. This is the perfect building to add to your portfolio OR to begin your new investment portfolio. Building was re-zoned to Residential Mixed (R3-791) in 2007 to recognize the existing tri-plex on the property.
Unit 1-the 1BR on new one year lease. Rental of $1150 p/m. Unit 2- the 2BR is renting out at $1281 p/m and Unit 3?2BR is renting out at $1332 p/m. All tenants since 2022. Tenants pay Electricity. Also, please note.. The double garage is not currently being used and so can be available for extra cash income. Coin laundry on site for additional cash income.
The LOCATION of this building is a draw for those working in the downtown and tourism industry. Across from the Great Wolf Lodge and park, 7 min drive for Tourism and Casino workers. 10 min drive to Rainbow bridge. Close to highways for those traveling.
Please reach out for full financials. Seller is a licensed REALTOR ?.
Directions:
VICTORIA AVE TO LEADER LANE AND HICKSON. ACROSS FROM GREAT WOLF LODGE.
Property Type: Residential Income Property Sub-Type: Multi-3 Unit Area: Niagara Falls Square Feet: 1664 Bedrooms: 6 Total Bathrooms: 3 Year Built: 1952
Age:
72 Basement: Separate Entrance, Full, Finished Garage/Parking:
Space for 2 Vehicles
Neighborhood: 210 - Downtown County: Niagara Lot Dimensions: 100 x 30 Taxes: $2,710.00 Tax Year: 2023 Total Units: 3 Total Buildings: 1 Cooling: Central Air Heat: Forced Air, Natural Gas Roof: Asphalt Shing Sewer: Sewer (Municipal) Water: Municipal Zoning: R2,R3
Financing:
Taxes: $2,710.00 Insurance: $1,301.00
FEATURES:
Basement, Central Air
LOT FEATURES:
Water Front
|
||||||||||
|
|||||||||||


