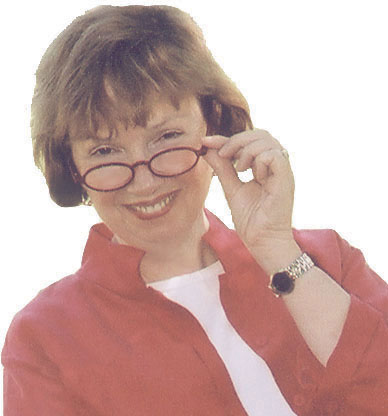Need A Home Hunter Account? Click here for your FREE account.
|
Listing Presented by MARGARET VAIL, Sales Representative with Garden City Realty Inc., Brokerage St.Catharines
(905) 323-7048
|
|||||||||||
|
Contact:MARGARET VAIL, Sales Representative
Garden City Realty Inc., Brokerage St.Catharines Direct Line:(905) 323-7048 Mobile:(905) 401-7707
|
MLS®#: 40313197
$699,999
6994 Margaret Street
Niagara_Falls
ON
L2G 2W2
Active
Description:
Welcome to 6994 Margaret st, n.falls. Nestled into the south end of Niagara falls, within a quiet and well established neighborhood sits this beautifully modernized bungalow. nothing to do but move your furniture in, with a list of updates that are sure to impress with high end finishes throughout the bathrooms and kitchen. the house has 4 good bedrooms, and 2.5baths, no stone left unturned with new throughout the home including wiring, plumbing, insulation, roof, windows, all flooring, cabinetry, appliance's, stucco, landscaping....too many to name, but book a private tour to see for yourself. Benefitting from a large property, with plenty of parking, south facing rear yard and only a stones throw from the falls, q.e.w and all other amenities.
Directions:
Dorchester Road to Margaret Street
Property Type: Residential Property Sub-Type: Single_Family_Residence Area: Niagara_Falls Square Feet: 1100 Bedrooms: 4 Full Bathrooms: 2 Half Bathrooms: 1 Total Bathrooms: 3 Year Built: 1952
Age:
70 Basement: Full;Finished; Neighborhood: _217___Lascala___Falls_View County: Niagara Lot Dimensions: 140 x 50 Total Rooms: 11 Taxes: $2,392.94 Tax Year: 2022 Cooling: Central_Air Exterior: Stucco;Vinyl_Siding; Heat: Forced_Air;Natural_Gas; Pool: None Roof: Asphalt_Shing Sewer: Sewer__Municipal_ Style: Bungalow Water: Municipal Zoning: R1
Financing:
Taxes: $2,392.94
FEATURES:
Basement, Central Air, Fireplace
|
||||||||||
|
|||||||||||


